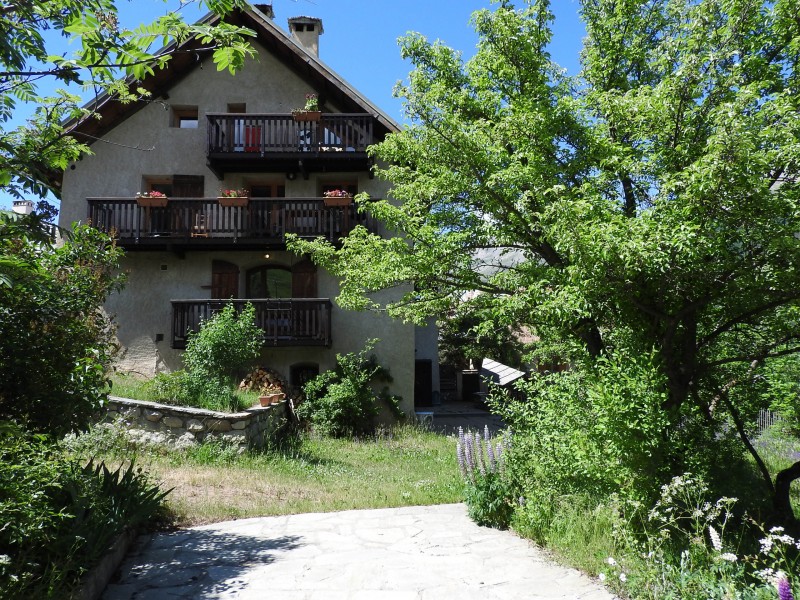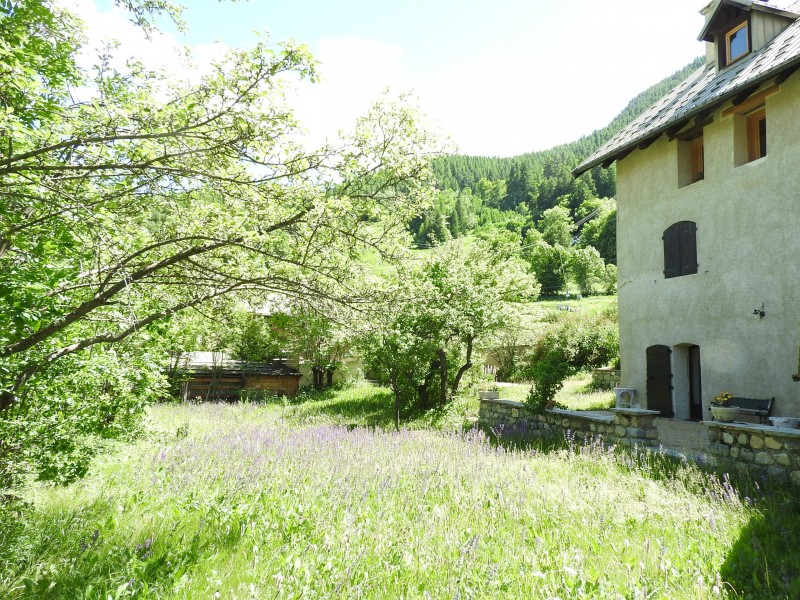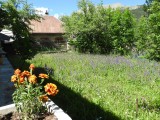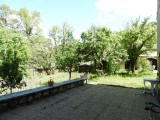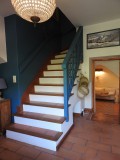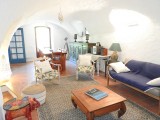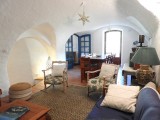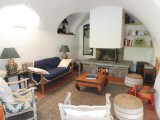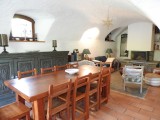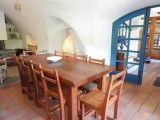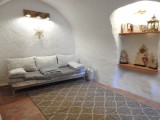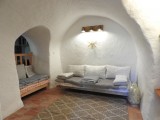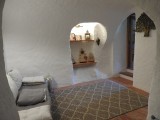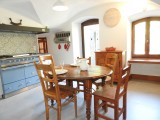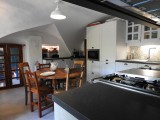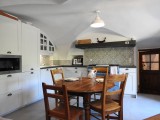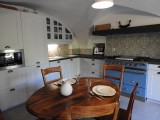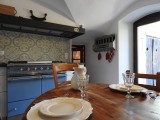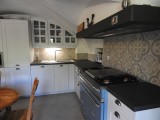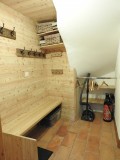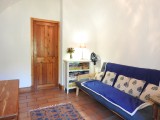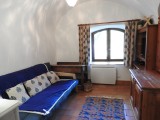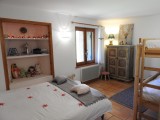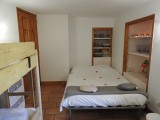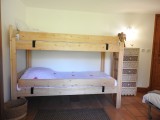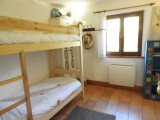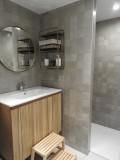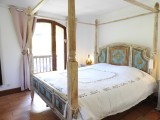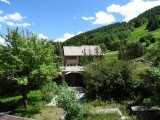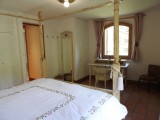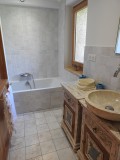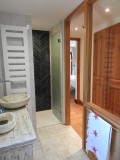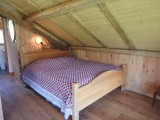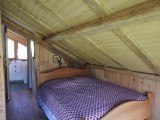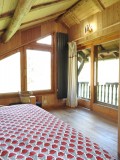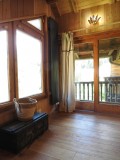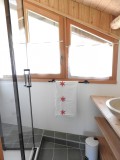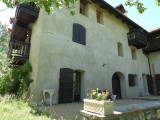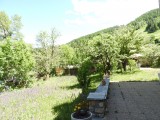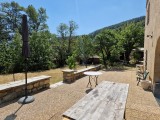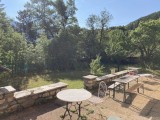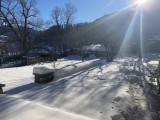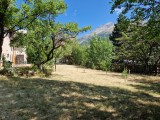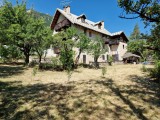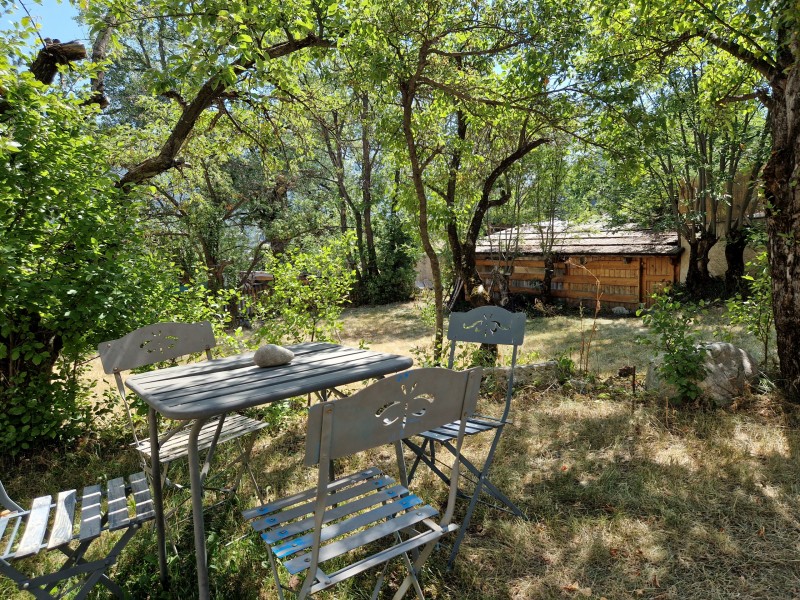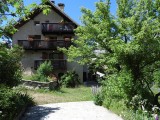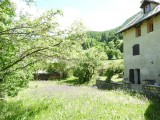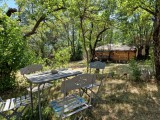GS22005 - 6 PIECES 8/10 PERSONNES LE BEZ
In short
- Type of accommodation :
- Apartment in village house
- Area :
- Serre Chevalier - Le Bez
- Number of rooms :
- 5 rooms duplex
- Surface :
- 250 square meters
- Floor :
- Garden level
- On 2 levels
- Exposure :
- South / West facing
- Clear view
- view over the mountains
- view over the slopes
- Pets :
- Pets forbidden
Full description
- Living room with :
- 1 sofa
- Double space
- Vaulted cellar
- dining room
- lounge
- Bedroom 1 :
- 1 convertible sofa bed
- Separate WC
- Television
- Bedroom 2 :
- 1 double bed (180 x 200)
- Open space shower room with washbasin
- shower
- Balcony
- Bedroom 3 with :
- 2 x Bunk beds
- sofa bed for 2 people
- Bedroom 4 :
- Bunk beds
- Bedroom 5 :
- double bed(s) (160 cm) x 1
- Bathroom with shower and washbasin
- WC
- Bathroom :
- with shower
- Separated toilet(s)
- Hair dryer
- Towels heater
Equipment and services
- Living room equipment :
- WiFi connection
- DVD player
- Hi-Fi chain
- Wii video game console
- Family style table
- Television in the lounge
- Fireplace / Wood stove :
- Fireplace insert
- Wood provided
- Kitchen equipment :
- Oven
- Microwave
- Dishwasher
- Fridge
- Freezer
- Electric kettle
- Capsule coffee machine
- Aspirant hood
- scraper
- fondue machine
- multifunction robot Thermomix
- gas cooker haut de gamme
- Laundry :
- Washing machine
- Tumble dryer
- iron and ironin board
- Laundry room
- Car park :
- 3 x Private covered parking space(s)
- Pool, Hammam, Sauna :
- Our accommodation with garden or swimming pool
Array
- Internet / wifi

- fireplace/ stove

- washing machine

- dishwasher

- TV

- parking, garage

Please note
- Balcony/terrace :
- Garden furniture

FICHE_INFO_SIMPLE_LIBELLE_DESTINATION
8 du ruisseau
05240
La Salle-les-Alpes
GPS coordinates
Latitude : 44.94244
Longitude : 6.55455



